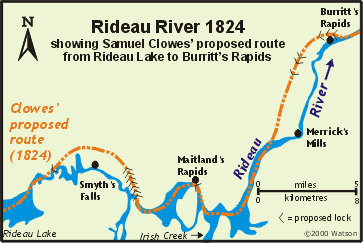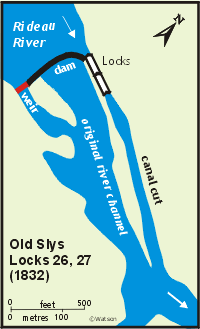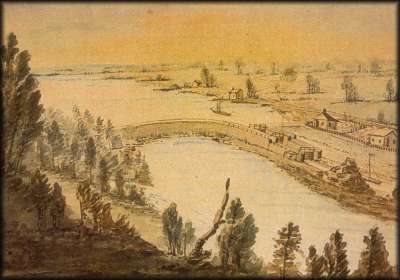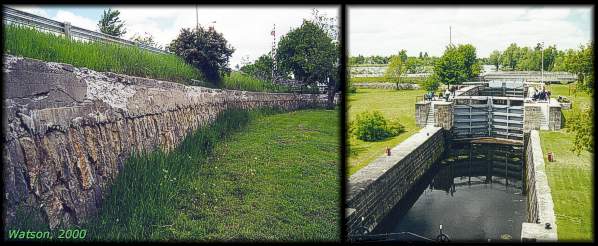Old Slys Locks 26 & 27
| location map | lockstation information |
The Setting
Sly's Rapids were 720 yards (658 m) in length, descending in that distance 15 feet 6 inches (4.7 m) with 1 foot 6 inches (0.5 m) of water over the site where it was proposed to construct a dam. In 1798 a settler by the name of William Sly arrived in the area. By 1824 he had built a substantial barn and house on the north side of the river near to where the lock was to be constructed.
The Plan
 Samuel Clowes' original 1824 plan called for a canal cut to leave the Rideau River at a point just below Edmunds Rapids and follow a route north of the river, bypassing Sly's Rapids and Smyth's Falls, and returning to the channel of the Rideau just above First Rapids (Poonamalie). A series of seven locks near the Edmunds end of this route would take the canal almost to the level of Rideau Lake (one more lock was planned at First Rapids to take the canal up to the level of Rideau Lake). Samuel Clowes' original 1824 plan called for a canal cut to leave the Rideau River at a point just below Edmunds Rapids and follow a route north of the river, bypassing Sly's Rapids and Smyth's Falls, and returning to the channel of the Rideau just above First Rapids (Poonamalie). A series of seven locks near the Edmunds end of this route would take the canal almost to the level of Rideau Lake (one more lock was planned at First Rapids to take the canal up to the level of Rideau Lake).
By's plan was to keep to the channel of the river. The original tender made in December 1827 was: "To construct a Dam and two Locks at Old Slys Rapids … The Dam to be 18 feet high, 210 feet long: the Locks to be 8 feet lift each."
Several modifications to the original plan had to be made and in By's 1831 report, commenting on the final approved plan, he noted that, "The plan submitted to, and approved of by the Committee, was to place Two Locks, the one of eight feet, the other of 7 feet lift, the Walls and Gates of the Upper Lock having 3 feet additional height to guard against the Spring Floods, in connection on the left Bank of the River; a Dam of 20 feet in height, averaging 150 feet in length and 34 feet in thickness, to serve also as a Waste Weir was to be constructed across the foot of the Rapids, abutting in the Wing Walls of the Upper Lock. A Lock Master's House with the necessary Clearing, Grubbing, Excavations etc. were also provided for in the Estimate given to the Committee."
Building the Locks
The contractor for this site was Bell, Richardson & Co.
 Problems were encountered in 1828 when the size of the locks was changed from being 108 feet (33 m) long to 134 feet (41 m) long. The smaller original locks were to be angled into the centre of the channel. This was to save excavation of the bank. However with the change to the larger lock size, it was noted that the larger steamboats would not be able to make this turn in the centre channel to accommodate the angled entry. So the locks were re-laid to be parallel with the river, and a cut extended below the lower lock to make a straight entry from the river into the lock. Problems were encountered in 1828 when the size of the locks was changed from being 108 feet (33 m) long to 134 feet (41 m) long. The smaller original locks were to be angled into the centre of the channel. This was to save excavation of the bank. However with the change to the larger lock size, it was noted that the larger steamboats would not be able to make this turn in the centre channel to accommodate the angled entry. So the locks were re-laid to be parallel with the river, and a cut extended below the lower lock to make a straight entry from the river into the lock.
In By's 1830 report he stated: "Having commenced laying out the Works upon the Increased Scale approved of by the Committee, it was ascertained that a Deviation from the Original Plan, with respect to the direction & Site of the Locks, was indispensably necessary to provide for a Steam Boat Navigation, from the following circumstances.
lst. The position of the Breast Work of the Upper Lock did not allow of a sufficient space between it and the Bank immediately in front of the same, for a Steam Boat, without cutting away a large portion of the Bank in question and deepening the Bed of the River, Services the Execution of which would have caused a much greater Expenditure than the alterations adopted and the Entrance would still have been extremely confined.
2nd. The direction of the Lock, as originally proposed, formed an Angle with the River to enter the Lower Lock, a Steam Boat must therefore have first gone nearly into the Centre of the River, but as the Dam which it was proposed to place at Phillips Bay would not back up a Depth of Water sufficient to provide for the event, the removal of large Boulders and Rock Excavation to form the required Channel would have been necessary, entailing an almost endless expense in Coffer Dams, Pumps & Pumping."
The dam also had to be altered. It was originally proposed to be an overflow dam, but By, after seeing problems with the erosion of soft bedrock from the overflow, and seeing the damage that spring flooding on the Rideau could cause, had the dam raised by 3 feet (0.9 m) to bring it flush with the wing wall of the upper lock. He then had a waste weir, which he "considered indispensably necessary for the permanent Security of the Dam," put in to control the water level above the dam. In his April 1829 report, By wrote, " .. I hope all my other Dams will stand the test of ages, but I must confess that I have ever had great doubts of the Dam at Old Slies Rapids, and have taken the precaution of forming a waste weir to prevent any extraordinary rise of water, which I am happy to find by Lt. Pooly's report has had the desired effect."
The two locks, with a combined lift of 16 feet, 6 inches (5 m), were built with bedrock floors. However, blasting in the upper lock fractured the bedrock to such an extent that By had a wood plank floor anchored to the bedrock in that lock, in order to make it watertight. This is the only lock on the Rideau to have had a wood floor placed directly on bedrock.
A non-defensible (no loopholes) stone lockmaster's house was built here in 1838.
 |
Old Sly's Locks; ca. 1840s
John Burrows, watercolour over pencil, Archives of Ontario
The two locks sit in an artifical canal cut, excavated on the north bank of the Rideau River. An arched dam was built to raise the water into the canal cut. On the left, not visible in the painting is the waste weir. The lockmaster’s house can be seen beside the upper lock. |
Through the Years
The appearance of the lockstation has changed quite a bit over the years. In 1857, the first road across the dam and locks was built, with a fixed bridge across the weir and a swing bridge across the lock. In 1858, a high railway bridge was built immediately below the lower lock, for use by the Brockville and Ottawa Railway. Somewhere near the turn of the century, this line was taken over by Canadian Pacific Railroad.
The wooden floor of the upper lock was replaced by concrete. The masonry of the locks underwent periodic replacement.
In 1960, road improvements across the channel were made, a new concrete waste weir was built about ten feet (3.0 m) below the old weir and a new fixed bridge placed across it. In 1962 a new steel swing bridge was placed just upstream of the upper gates of the upper lock. During the 1960s the area between the railway bridge and the dam was filled in with land fill, obscuring all but the upper two feet of the stone arch dam.
In 1867 a kitchen was added to the defensible lockmaster's house. In 1965 the building was torn down to its masonry wall foundations and in the spring of 1966 a new roof was put on and the interior re-designed as a lockstation office.
 |
Old Slys
photos by: Ken Watson, 2000
Just the top couple of feet (1 m) remain visible of the 21-foot (6.4 m) high dam. In the right hand picture, the dam is just visible at the top of the mowed grass to the left of the locks. This picture also shows the two lock basins, upstream of which is a steel swing bridge. |
The Lockmasters to 2000
By's recommendation was John Jones, a corporal in the 15th Company of Sappers and Miners. He served until 1838 or 1839 when he was replaced by Alexander Kinninmouth, who served until 1846. He was replaced by John Hiliard who served until 1849, replaced for a short time by William James before a permanent replacement, Daniel Buck took over in 1849. Buck served until 1871 when he was replaced by William McCann who was superannuated on the grounds of insanity in February, 1882. His replacement was Robert McCreary who served until 1908 when he was replaced by John Nichol of Smiths Falls, who retired in 1921. He was followed by John Graham in 1921; unknown from 1922 to 1933; R. Moston from 1932 to 1946; E.J. Wiltsie from 1946 to 1960; Wilfred (Whip) Malloy from 1960 to 1961; Bruce Davis from 1962 to 1964; D. Bennett in 1965; Glen Vandusen from 1965 to 1983; David Blair acting in 1983 to 1984; unknown in 1985; Ron Hyland acting in 1986; Lawrence Agnew in 1986 to 1987; Rob Christopher acting in 1988; Charlie Sampson in 1988; H.J. Simpson in 1989-1997 (Rob Christopher may have been in the position from 1989 to 1990); and Ron Welch from 1998 to 2000.
|