(print this out and take it with you on your next visit to Merrickville)
Presented by the Merrickville & District
Historical Society
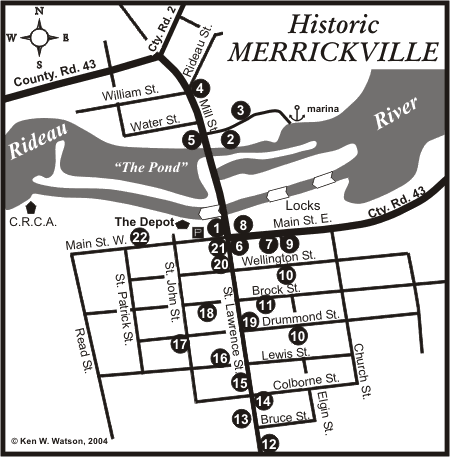 |
Name of Stop
1 = The Blockhouse
2 = Industrial complex
3 = William Merrick House
4 = The Magee House
5 = Merrick Tavern
6 = Jakes McLean Block
7 = Sam Jakes House
8 = The Pearson House
9 = Percival House
10 = Elgin Streetscape
11 = Stephen Merrick House
12 = Aaron Merrick House
13 = Knox Persbyterian Church
14 = McEntyre House
15 = John Johnston House
16 = The Tyndall House
17 = Classic Red Brick Homes
18 = John Mills House
19 = Early Stone House
20 = General Store
21 = Aaron Merrick Block
22 = Old Town Hall
|
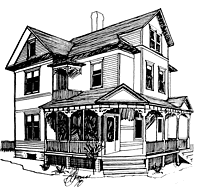 |
John Petapiece House c. 1900
212 Brock Street East |
Merrickville like most of the settlements on the Rideau river system developed beside falls or rapids which provided the water power to drive early development. In the 1790s, William Merrick a United Empire Loyalist received a Crown grant and built a saw mill, around which grew the community then known as Merrick’s Mills.
The Rideau Canal opened in 1832 and the commerce it brought stimulated the community’s growth and, in 1860 the Village of Merrickville was incorporated.
As the railways grew, other locations were chosen as divisional junctions and by the 1880s Merrickville’s period of major growth had ended. From then until the 1960s the village slumbered in relative obscurity.
As a result, Merrickville’s unique character and architecture survived many of the ravages of modernization. And so, today it exists as a modern village with a naturally preserved 19th century flavour.
This brochure highlights some of the Village’s many historic properties.
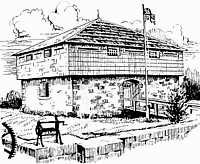 1. The Blockhouse 1832, Main & St Lawrence 1. The Blockhouse 1832, Main & St Lawrence
Built to defend the canal, this is the largest of the four such military stone blockhouses built for this purpose. Once serving as the home and residence for lockmaster John Johnston, it now is a Museum operated by the Merrickville & District Historical Society. Inside it houses a collection of typical 19th century implements.
2. The Industrial Complex 1790
On the north side of the bridge is the site of the industrial complex which grew around William Merrick’s original sawmill. By the early 1800s, flour and grist mills had been added, and by 1850 a major foundry and woollen mill were part of the complex.
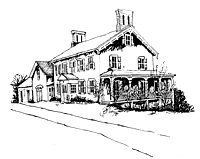 3. *William Merrick House c. 1821 - 129 Mill Street 3. *William Merrick House c. 1821 - 129 Mill Street
The third and last home of the Village founder and pioneer industrialist William Merrick. It was later owned by industrialist and foundryman William Pearson and his daughter Mary Pearson.
4. *The Magee House c. 1845 - 205 Mill Street
Built in the 1840s and acquired shortly thereafter by early foundryman William Magee, this Queen Anne style Victorian is one of the most attractive homes in the Village. Carefully restored it is now operated as the “Millisle B&B”.
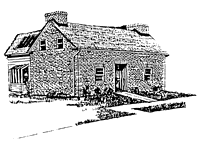 5. *Merrick Tavern c. 1830 - 106 Mill Street 5. *Merrick Tavern c. 1830 - 106 Mill Street
One of the earliest surviving buildings in the Village, this stone house was a tavern owned by Terrance & Aaron Merrick. It served the mill workers from the industrial complex across the street. In 1980 it was restored as a private home.
6. *Jakes McLean Block c.1862 - Main & St Lawrence SE
The largest commercial building in Merrickville was built and served as a department store, one of the grandest in the region. During the 1940s entrepreneur Harry F McLean acquired it for his company offices. It now houses retail shops, a pub named for Harry McLean and the Baldachin dining and hospitality operations.
7. *Sam Jakes House c. 1861 - 118 Main Street E
Originally built as the home of prominent merchant, Samuel Jakes, this solid stone structure now serves as the reception and dining area for the four star Sam Jakes Inn.
8. *The Pearson House c. 1890 - 111 Main Street E
Donated by Miss Mary Pearson to the Village in 1938 this early Victorian home is now, the Merrickville public Library.
9. *Percival House c. 1890 - 206 Main Street E
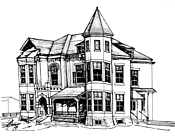 The Richardsonian-Romanesque style home of foundryman Roger Percival. Note the new “coach house” built in the style of the original house. The Richardsonian-Romanesque style home of foundryman Roger Percival. Note the new “coach house” built in the style of the original house.
10. Elgin Streetscape 1820-1920
The five blocks on Elgin Street, between Wellington and Bruce present a parade of architectural evolution from the early 19th to 20th centuries. The Duke house at *206 Elgin circa 1855 has covered its original logs with wooden shipboard siding. Across 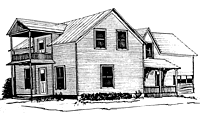 the street, the stone liquor store was the 1860 foundry of H D Smith. At *306 Elgin the elegant wooden cross gabled home was built by Samuel Langford as a wedding gift for his daughter. At Drummond, note the 1860s, 1 ½ story clapboard and on the opposite corner a 1920s generic, both carefully restored. Further up Elgin at Drummond are fine examples of the red brick houses with colourful yellow brick quoins and trim, stylish and popular in the 1880s. the street, the stone liquor store was the 1860 foundry of H D Smith. At *306 Elgin the elegant wooden cross gabled home was built by Samuel Langford as a wedding gift for his daughter. At Drummond, note the 1860s, 1 ½ story clapboard and on the opposite corner a 1920s generic, both carefully restored. Further up Elgin at Drummond are fine examples of the red brick houses with colourful yellow brick quoins and trim, stylish and popular in the 1880s.
11. *Stephen Merrick House c.1850 - 106 Brock St E
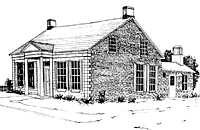 One of the finest stone homes in the village, this house was built by Samuel Langford for Stephen Merrick, a son of village founder William Merrick. Note the superior fine cut ashlar stone on the front façade. an indication of Merrick prosperity One of the finest stone homes in the village, this house was built by Samuel Langford for Stephen Merrick, a son of village founder William Merrick. Note the superior fine cut ashlar stone on the front façade. an indication of Merrick prosperity
12. *Aaron Merrick House c. 1845 - 905 St Lawrence
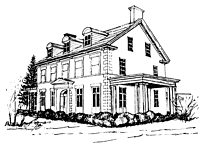 The ultimate Merrick house built by Aaron Merrick, the son of town founder Wm. Merrick and later owned by Harry Falconer McLean, Engineer-Contractor, extraordinaire. The ultimate Merrick house built by Aaron Merrick, the son of town founder Wm. Merrick and later owned by Harry Falconer McLean, Engineer-Contractor, extraordinaire.
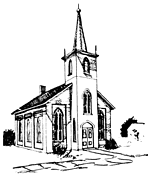 13. *Knox Presbyterian Church 1861 - 618 St Lawrence 13. *Knox Presbyterian Church 1861 - 618 St Lawrence
Restored by Heritage Merrickville Foundation in 1983 to maintain its historic presence, this red-brick building, the earliest surviving church structure, has been preserved for community use as the Knox Hall.
14. *McEntyre House c. 1861 - 605 St Lawrence
Constructed for Daniel McEntyre, a shoemaker, this 1½ storey stone home with Greek revival details was later used as a millinery shop.
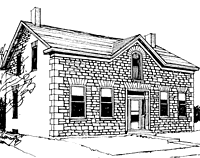 15. *John Johnston House c. 1850 - 512 St Lawrence 15. *John Johnston House c. 1850 - 512 St Lawrence
Built for retired Sergeant John Johnston, who served as Merrickville’s lockmaster from 1837 to 1869, this stone house, exhibits the classic style of Greek revival. Note the suicide door, built in anticipation of a porch to be added later.
16. *The Tyndall House c.1855 - 105 Lewis St W
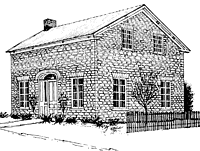 Popularly linked to George Merrick, grandson of town father William Merrick this Adamesque style stone house with its “loyalist” doorway was in the Tyndall family until the end of the 19th century. Popularly linked to George Merrick, grandson of town father William Merrick this Adamesque style stone house with its “loyalist” doorway was in the Tyndall family until the end of the 19th century.
17. Classic Red Brick Homes c.1860 - St John & Drummond St
By 1860 Merrickville produced brick was replacing stone as a preferred building material. These two homes demonstrate more elaborate trim and steeply pitched gable begin to appear at this time previewing the coming Victorian style.
18. *John Mills House c.1860 - 130 Brock Street W
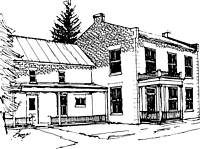 Constructed as a store and furniture factory by cabinet maker John Mills. Note the parapetted end gables to help prevent spread of roof fires to neighbours. Constructed as a store and furniture factory by cabinet maker John Mills. Note the parapetted end gables to help prevent spread of roof fires to neighbours.
19. Early Stone House c.1830 - 323 St Lawrence
Probably built about 1830, before the canal, this recently renovated, largely rubble and stucco structure is one of the earliest remaining stone houses in the Village.
20. *General Store c. 1848-1855 - 136 St Lawrence
Until recently a stucco finish hid the cut stone details of this building. It was built as a general store about 1848 by an early Merrickville merchant, Charles Holden. The building has since served continuously as a retail outlet.
21. *Aaron Merrick Block c. 1856 - St. Lawrence
Commissioned by Aaron Merrick, this massive three story stone structure was built to proclaim and house Merrickville’s early commercial interests. From the mid 1800s until the early years of the 20th century it was operated by the Tallman family as a grand scale general store. Like much of the Village it fell into disrepair until renovations began in 1974. As a counterpoint to the Jakes block across the street, it now houses apartments, offices and several of the Village’s attractive retail shops.
22. *Old Town Hall c. 1856
Designed by Samuel Langford and constructed in 1856 by the township of Wolford, and later transferred in 1860 to the Village of Merrickville, this stalwart stone three story building with its wide open second and third story spaces was ideally suited for public administration, political events and community gatherings. Used as such it served the community for over 100 years. By the early 1970’s it was abandoned but kept from total deterioration by private owners. In 1984 the building was acquired by the Heritage Merrickville Foundation which, with funding from private, corporate and government sources, conducted badly needed renovations. The Foundation continues to own the building and has made this important historic structure available for community and commercial endeavours.
Properties indicated with an asterisk * are among the 33 Village properties that have been designated “historic” through LACAC under the Ontario Heritage Act 1974
For more complete descriptions and a map please see the Walking Tour Booklet available for purchase at the Blockhouse Museum and many Village merchants
©2004 The Merrickville & District
Historical Society.
Visit the society at: www.merrickvillehistory.org
Produced with support from
the Merrickville Heritage Foundation
Illustrations by Graham Thomas
Brochure Design by John Cowan
Text from July 2004 version of the brochure.
Web version created in 2004 by Ken W. Watson.
|