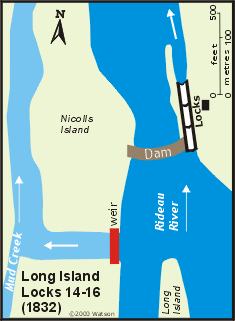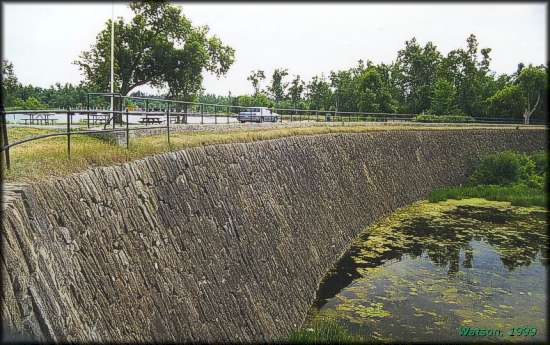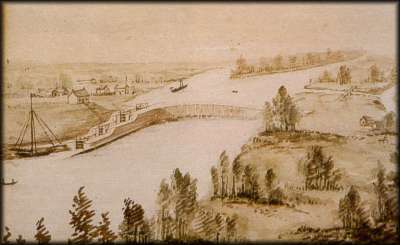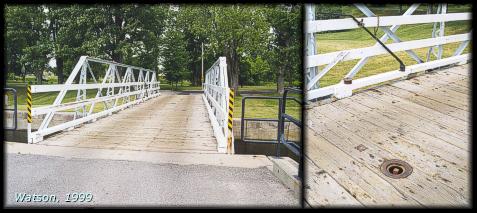Long Island Locks 14-16
| location map | lockstation information |
The Setting
Prior to the locks being constructed, there were rapids on both sides of Long Island. The rapids on the west side were non-navigable, dropping 23 feet, 11 inches (7.3 m) over a distance of 4,266 yards (3,900 m). The rapids on the east side were navigable by canoe, they were about 2300 feet long (700 m) with a drop of only a few feet. The depth of water over the planned dam site was 1 foot 9 inches (0.5 m). A sawmill, dam and sluiceway belonging to a Mr. Hubert (or Hurlburt) already occupied this planned site for the locks and dam. It was in full operation when By traversed the route of the Rideau in the spring of 1827.
The Plan
In Colonel By's own words, "... I proposed three Locks of eight feet lift each, & a Dam across the Rideau river 158 feet wide, perpendicular height 24 feet, which will thrown back the water three miles, & convert that length of Rapid into still water, and given an uninterrupted navigation for 23 miles to Colonel Burrett's house on the Banks of the Rideau River, 44 Miles from the Ottawa ..."
In his survey of the route in August 1827, John MacTaggart noted, "Here [at Long Island], as at Black Rapids, a bight is formed by the bank, out of the water-way, in which the locks can be most advantageously placed, to strike the river fair at both entrances when the dam is raised." It is to be noted that many of the locks were built either in dry flood channels (snies) or on a dry side of the riverbed, which would be later flooded to navigation depth by the building of a dams. The idea was to get as much of the lock work as possible done prior to the raising of the dam, since pumping lock works dry, and/or building coffer dams was quite expensive.
Building the Locks
The contract for building the locks and dam was awarded to Andrew White and Thomas Phillips, both of Montreal. By bought out the mill owner (paying £433/6/8), and the saw mill, dam and sluiceway were all removed to make way for the construction of the locks and dam.
Several problems were encountered during construction, most notably with the dam. First it was found that the foundation upon which the dam was to be built was unsound. Colonel By stated, "… The Bed of the River forming the Foundation of the Dam, was of so shelsy a Nature that a Puddle Drain was indispensable necessary in order to prevent the Water forcing its way under the same, .."
 The original proposal was to have an overflow dam. However, like many other spots along the Rideau, it was soon determined that erosion of the bedrock on the downstream side of the dam would threaten its integrity. Colonel By stated that, "… The Bed of River not being found sufficient to resist the Power of Water Falling over the Dam, it was found necessary to turn Water of the River thro' Waste Weir formed for that purpose to do which it was found indispensable necessary to raise the Dam 5 feet higher than was originally intended and in consequence to extend the Base & volume of the Dam." The original proposal was to have an overflow dam. However, like many other spots along the Rideau, it was soon determined that erosion of the bedrock on the downstream side of the dam would threaten its integrity. Colonel By stated that, "… The Bed of River not being found sufficient to resist the Power of Water Falling over the Dam, it was found necessary to turn Water of the River thro' Waste Weir formed for that purpose to do which it was found indispensable necessary to raise the Dam 5 feet higher than was originally intended and in consequence to extend the Base & volume of the Dam."
The placement of that waste weir when originally built was different than its current location. Both the east and west channel of the Rideau (around Long Island) flowed to the locks and dam. The original Mud Creek had its source in the west channel of Rideau River and flowed on the west side of this channel, creating a much larger Nicolls Island than is present today. The waste weir was placed on the west bank of the Rideau River, across the entrance of an artificial channel that was cut through Nicolls Island to connect the Rideau River with Mud Creek.
Lieutenant Frome, in his report of the works along the Rideau wrote that at Long Island, " … a large channel was cut through the clay, on the opposite side of the river, to a ravine, through which the surplus water finds its way back into the river about a quarter of a mile below….. This sluiceway consisted of three channels of 33 feet wide, between piers of cut stone 60 feet long, the centre about 6 feet deeper than the two extreme ones. The floors were of timber, continued some distance below the end of the piers, but where this flooring ceased, the water formed deep pools, undermining the whole work". By noted that bedrock had not been found in the vicinity of the weir and that it didn't have a solid foundation. Frome in his comment about the water undermining the works was foretelling problems to come.
 |
Cut Stone Dam at Long Island
photo by: Ken Watson, 1999
This dam, unlike some others that have been buried (i.e. Smiths Falls & Old Slys) clearly shows the dressed stone backing. Behind this stonework is impervious clay puddle with a sloping apron of rubble material (clay and gravel) lying on top of the puddle. The dam is still doing its job, holding back the Rideau River, after over 170 years. |
The locks themselves were constructed with little incident. A problem was experienced in keeping water out of the lower lock during construction. The pumping of water from the works was done manually and was therefore quite expensive. In his 1830 report, Colonel By noted that wooden sills were used in the lower lock: "A wooden Sill was substituted for a Stone one in the Lower Lock; from the circumstance, that Oak constantly under Water is equally durable with Stone, and less expensive, being quicker laid down and consequently causing a great Saving on Pumping." Colonel By was quite correct in his opinion of wood under water. Timber sills removed decades after they were laid down were in almost as good condition as when they were originally installed. The floors of the locks were left as bare bedrock. The total lift of the three locks was 25 feet (7.6 m).
During construction, the local quarry ran out of stone and stone had to be taken from the quarry at Hogs Back in order to complete the locks.
In addition to the dam and locks, a non-defensible two storey stone house, identical to the one built at Black Rapids, was built.
 |
Long Island; ca. 1845
John Burrows, watercolour over pencil, Archives of Ontario
This painting shows the flight of three locks at Long Island and the stone arch dam. The bridge and weir across the channel in Nicolls Island (right side of picture) were built in 1836, replacing the original weir at the entrance to the channel that was swept away by flood waters. The lockmaster’s house overlooks the locks, and the buildings on the left belong to the village of Long Island. |
Through the Years
A small but thriving community, the Village of Long Island, sprang up near where the lockmaster's house stands today. The growth of Manotick after its founding in 1860 led to the decline of the village of Long Island and a few years later it had all but disappeared.
The waste weir ran into problems at an early stage. In 1836, severe flooding, 3 feet (1 m) higher than had been previously recorded, finally did the weir in, washing it away on June 8. It was rebuilt, about halfway down the weir channel, and a road bridge placed on top of it. In 1858, the weir was again completely destroyed during spring flood. This led to a re-think of the total water control system and new works were built. A cribwork dam was built between the north end of Long Island and the bank of Nicolls Island. The idea was that the west channel of the river could then be used as a safety valve with excess water regulated by stop logs in a bulkhead (also constructed in 1858) across the west channel near the head of Long Island (the location of the present day Manotick dam).
The original bulkhead built in the west channel near the head of Long Island provided a head of water, and in 1860, Moss K. Dickinson obtained the water rights and built a large grist mill and a saw mill in that spot. He also bought 30 acres of land on both sides of the west channel at this point and sold lots for his workers. This was the founding of Manotick. Dickinson's mills caused some problems for the canal. They restricted the flow of water and in addition, a certain level of water had to be maintained to feed the mills, and so water could not be fully drawn down prior to spring flood. They also exacerbated the problem of spring flooding. More damage was caused to the weir in 1870 and 1885. Eventually the weir was rebuilt in concrete and remains as it can be seen today.
In 1861, the Whitehorse safety dam was built in the east channel (canal channel) of the river. It consisted of timber cribs that allowed stoplogs to be placed in order to block the river. In 1926, it was rebuilt in concrete (a foundation and four piers).
The locks fared much better than the weirs. Normal maintenance was performed for the most part. In 1896-97 one of the sills had burst upward as a result of water pressure and it had to be bolted down. In the upper lock, by 1914, both chamber wall were overhanging the bottom of the lock by 14 inches (0.4 m) and the lock was almost entirely rebuilt.
The original stone lockmaster's house was torn down in 1915 and replaced by the current two storey frame house.
The first bridge here was a wooden king post truss swing bridge installed in 1874. It was repaired/replaced over the years and finally replaced with the current steel truss swing bridge in 1935. That bridge, built by the Hamilton Bridge Works Company, had been originally installed at Hogs Back in 1903 and was dismantled and moved to Long Island in 1930. It is a low through truss structure (aka pony truss) using a Pratt truss design.
 |
Steel Through Truss Swing Bridge at Long Island
One of the many swing bridges that cross the canal. Many are still operated by hand, in this case by rotating the single turning pin (shown on right). These bridges are so well balanced that one person can easily swing the bridge.
photo by: Ken Watson, 1999 |
The Lockmasters to 2000
By didn't have an appointment for this lock. John Rogers of the Royal Sappers and Miners became lockmaster in about 1836. It is possible that a lockmaster named Houston may have preceded him. Rogers died in May 1856 and was replaced by David Forster. Forster was transferred to Newboro in November 1862, and the lockmaster from Newboro, William G. Addison, took his place. In June 1871, Addison was transferred to Ottawa to replace his father. Archibald M. Boyd became lockmaster later in 1871. Boyd died in March 1882 and was succeeded by George Clarke who was lockmaster to about 1920/21. In 1921, A.B. Rowatt was appointed lockmaster and he served unitl 1933. He was followed by P.M.C. Kennedy from 1933 to 1954; Clarence J. Curry from 1956 to 1976; Doug Provick from 1977 to 1982; Griff Cain from 1983 to 1988; and George Buys from 1989 to 2000.
|