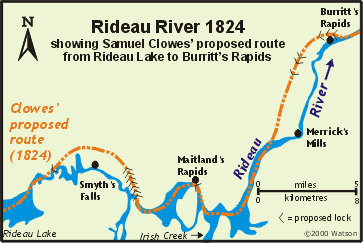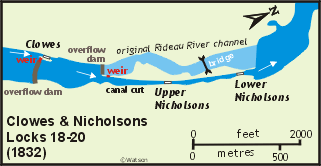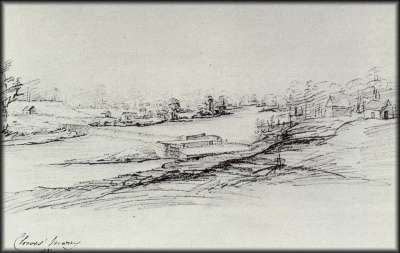Clowes Lock 20
| location map | lockstation information |
The Setting
At Clowes there were rapids 1,110 yards (1,015 m) in length and descending in that distance 11 feet 5 inches (3.5 m). The depth of water over the site where it was proposed to construct the dam was 2 feet (0.6m).
James Clowes opened up a limestone quarry on this site prior to the canal being built. James is most likely the son of surveyor Samuel Clowes. He accompanied his father on the 1823-24 surveys of the Rideau Route. The original name for the site was "Clowes’ Quarry."
The Plan
 The plan put forward in Samuel Clowes' 1824 report was to bypass the entire section of the Rideau River between Burritt's Rapids and Merrick's Mills (including the rapids at Clowes' Quarry) with a canal cut on the west side of the Rideau River. Six locks were proposed at the Burritts Rapids end to lift the canal the required elevation (about 55 feet - 17 m). The plan put forward in Samuel Clowes' 1824 report was to bypass the entire section of the Rideau River between Burritt's Rapids and Merrick's Mills (including the rapids at Clowes' Quarry) with a canal cut on the west side of the Rideau River. Six locks were proposed at the Burritts Rapids end to lift the canal the required elevation (about 55 feet - 17 m).
By’s plan was to keep to the main river channel and put a lock on the east side of the river, in line with the locks at Nicholsons. An overflow dam would be built from the lock across the river. However it was determined early on that very hard bedrock existed on this side of the river and in order to reduce the difficulty and cost of excavation in solid bedrock, the lock was moved to the west side of the river.
Building the Locks
The original contractor was James Clowes. However he was relieved of his contract in 1828. In a letter to General Mann, 23rd January 1828, Colonel By wrote that the lock and dam had been, "Contracted for by Mr. James Clowes who has cut a large quantity of good stone for the Locks, and commenced the Dam, but in so unworkmanlike a manner, that I broke his contract on the 13th Instant, Capt. Savage, Capt. Victor & myself being of the opinion he had not ability to conduct such a work." The work was recontracted to Alexander Hays and P. Davidson.
 Modification during construction included extending the dam farther onto the west bank to eliminate the need for embankments to retain the river. Even though it was built as an overflow dam, a waste weir was added to prevent damage during spring flood. The outflow from the weir was angled away from the lock in order to prevent erosion. Clay was difficult to find in this area, so the creation of clay puddle was expensive. Much of the clay puddle was washed out in the spring floods of 1828, so By substituted the use of broken stone from the quarry, which when compacted, proved as watertight and considerably cheaper than clay puddle. Modification during construction included extending the dam farther onto the west bank to eliminate the need for embankments to retain the river. Even though it was built as an overflow dam, a waste weir was added to prevent damage during spring flood. The outflow from the weir was angled away from the lock in order to prevent erosion. Clay was difficult to find in this area, so the creation of clay puddle was expensive. Much of the clay puddle was washed out in the spring floods of 1828, so By substituted the use of broken stone from the quarry, which when compacted, proved as watertight and considerably cheaper than clay puddle.
The floor of the lock was left as bare stone since it was deemed competent enough to withstand the erosional effects of the water from the sluices. The lock was built without a breastwork, gate sluices were used in both the upper and lower gates (there were no tunnel sluices). By in his 1830 report stated "I have also thrown the whole Lift at this place upon the Gates, which has caused a saving on the Masonry; the natural Rock in front of the Lock answering the purpose of an advanced Breast Work." Oak sills were anchored to the bedrock for both the upper and lower gates. The absence of a breastwork allowed By to use wood for the upper sill since it would remain underwater, and stay preserved. The lock had a lift of 8 feet (2.4 m).
 |
Clowes' Quarry; 1832
John Burrows, pencil sketch, Public Archives of Canada
The single lock with the weir beside (behind) it can be seen along with the 300 foot (91 m) stone arched dam, which extends into the far riverbank. |
Through the Years
A small, non-defensible lockhouse (same as that at Nicholsons) was built here in 1838. It survived quite well over the years. A second storey was added in the 1880s. In 1914 it had furring and lathing added to make it less cold and damp, and it was replastered.
The locks and dams for the most part underwent normal maintenance. Early in the 20th century, sections of the masonry of the lock, the south wing wall of the lock, the overflow dam and the waste weir were rebuilt.
 |
Clowes Overflow Dam, Waste Weir and Lock
photo by: Ken Watson, 1999
A panoramic view showing the overflow dam, the waste weir and the lock. The waste weir is angled into the river to prevent erosion of the bank of land between the weir and the lock. |
The Lockmasters to 2000
The first lockmaster was Daniel Buck, a carpenter, recommended by By. He served until April 1843 when he transferred to another lockstation. He was replaced by Thomas Newman, formerly of the Royal Sappers and Miners. Newman was retired in 1871 and was succeeded by his son, John J. Newman who served until retirement in 1907. His replacement was James Francis Brennan who was dismissed in April 1913 for political involvement. He was replaced by Thomas Jones of Smiths Falls who resigned on May 1, 1920. He was followed by Albert Davis from 1920 to 1933; W. Ward, acting in 1934 and lockmaster from 1935 to 1946; A.R. Evoy from 1947 to 1953; J. Hassall from 1954 to 1963; J.R. (Dick) Pittman from 1963 to 1977; Ken Bygrove from 1978 to 1982 (combined with Nicholsons from 1980-82); Ron Hyland from 1983 to 1984. In 1998 Clowes was again combined under a single lockmaster with Clowes and Gerald Covell was lockmaster from 1998 to 2000.
|